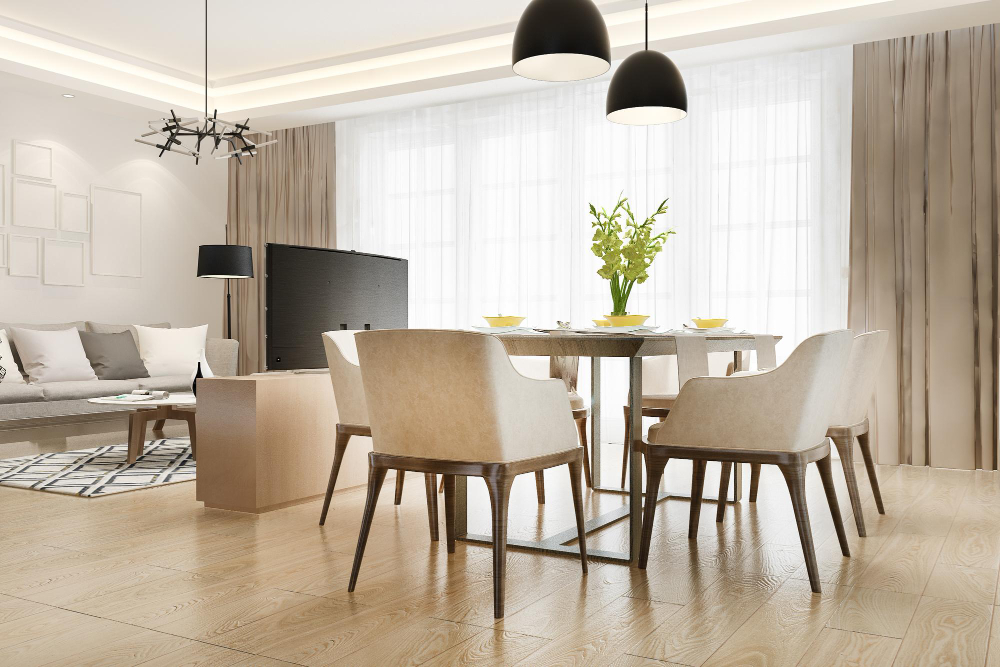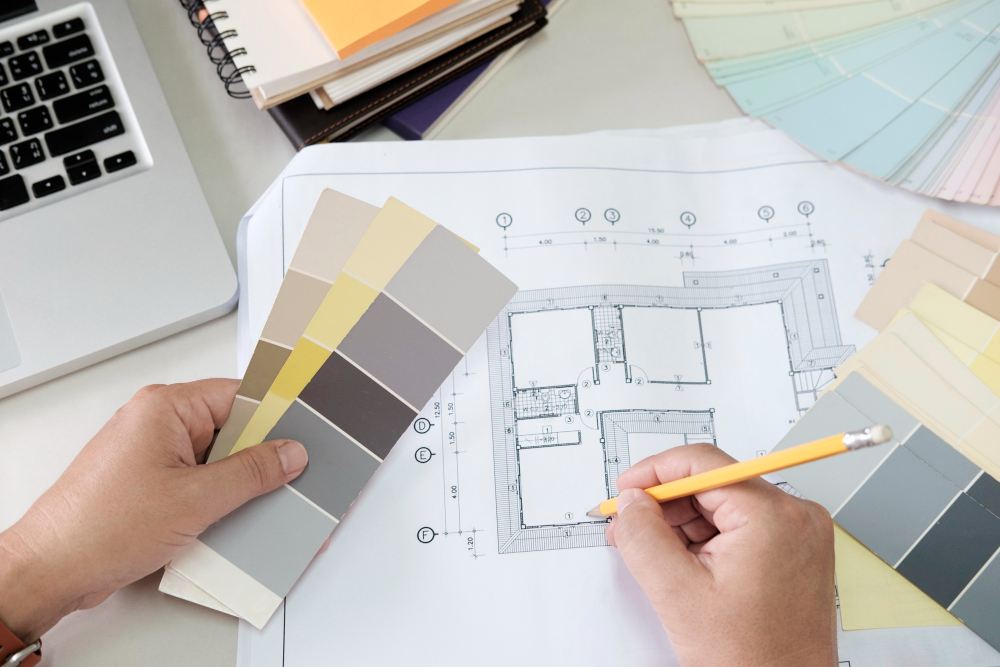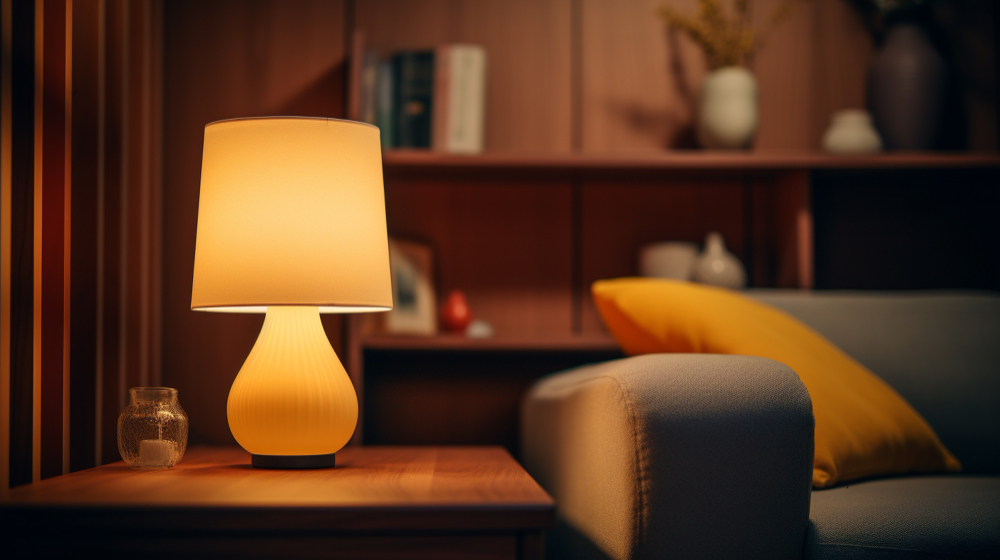We handle design from start to finish.
From drawings to decor, we plan and execute every detail so you don’t have to juggle multiple teams.
Services
Interior Design
We create functional layouts, define zones, and design the spatial flow of your interiors. From ceiling treatments to lighting plans, we ensure every layer of the space is cohesive and considered.
Architectural Floor Plans
Our floor plans are more than lines on paper. We map out room dimensions, circulation paths, and furniture placement to guide every design decision that follows.
Interior Decoration
We style your space with the right mix of furniture, textures, lighting, and colour. Every element is chosen to bring the space together.



